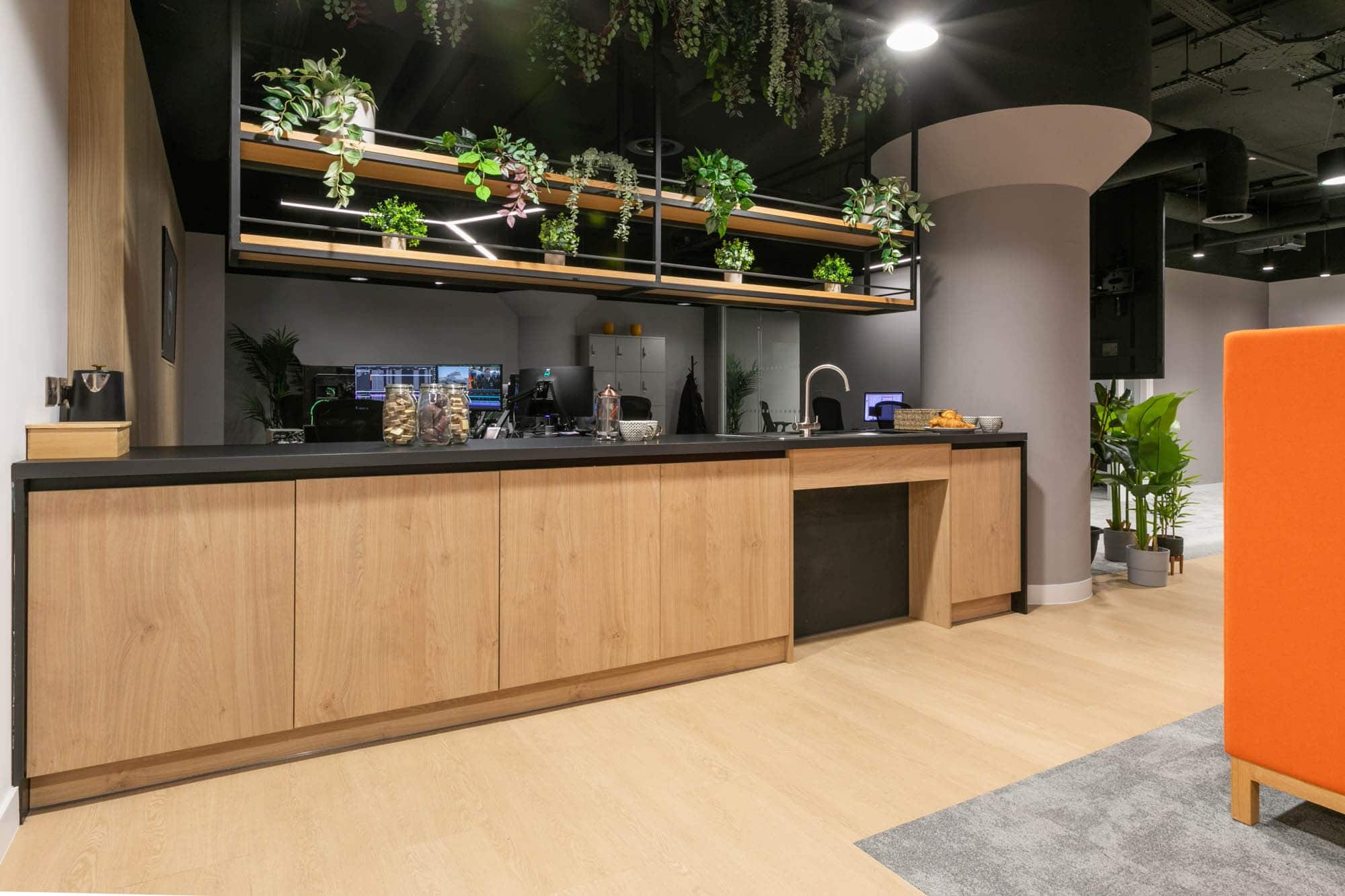
ITN Media Hub
Client:
ITN
Location:
London
Budget
£300,000
Size:
1600 ft²
Job:
Create a state of the art post production centre
Challenges:
We were tasked by ITN with creating a modern post production space in a basement area of their building that had no services, no light and was adjacent to a noisy plant room. This area had been used for IT support for over 20 years as engineering space and needed to be completely cleared before work could commence.
What we did:
This was a full Cat A/B fitout that involved the creation of a modern office space, with a collaborative working area, a separate management office and a team kitchen. As this was a basement area, the key task was to create a feeling of space, using clever lighting and glass partitioning. Colour choices were very important with pops of bright colour across the space, especially in the collaborative soft seating area, complemented with soothing graduated carpet colours in tonal mustard for the main office space and eau de nil in the management space.
Use of planters and free standing faux plants was central to the overall design, creating an ambience conducive to creative thinking and teamwork.
Result:
We were delighted to see that the original designs shown here in our Head of Design’s CGIs truly came to life and the contrast with the previously unusable space is remarkable. ITN now has a post production area that is inspiring for both the team and any external visitors.

CGI Design
CGI Design